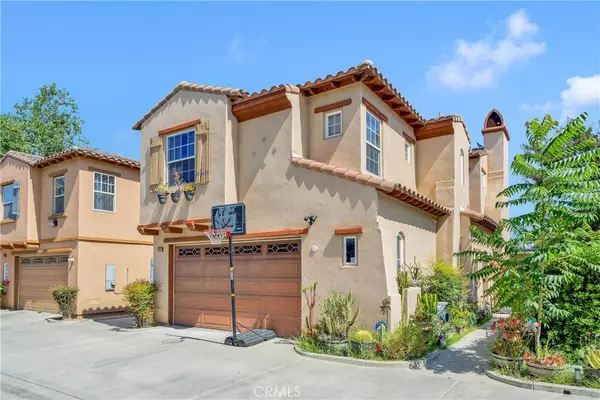
3 Beds
3 Baths
1,980 SqFt
3 Beds
3 Baths
1,980 SqFt
Key Details
Property Type Single Family Home
Sub Type Single Family Residence
Listing Status Active
Purchase Type For Sale
Square Footage 1,980 sqft
Price per Sqft $366
MLS Listing ID HD24128252
Bedrooms 3
Full Baths 3
HOA Y/N No
Year Built 2007
Lot Size 0.560 Acres
Property Description
Location
State CA
County Los Angeles
Area 699 - Not Defined
Zoning POR23000*
Rooms
Main Level Bedrooms 3
Interior
Interior Features Built-in Features, Ceiling Fan(s), All Bedrooms Up, Loft, Walk-In Closet(s)
Heating Central
Cooling Central Air
Fireplaces Type Gas, Living Room, See Remarks
Fireplace Yes
Laundry Inside, See Remarks, Upper Level
Exterior
Garage Driveway, Garage Faces Front, See Remarks, Unassigned
Garage Spaces 2.0
Garage Description 2.0
Pool None
Community Features Urban
View Y/N Yes
View Mountain(s), Neighborhood
Attached Garage Yes
Total Parking Spaces 2
Private Pool No
Building
Lot Description 0-1 Unit/Acre, Level
Dwelling Type House
Story 2
Entry Level Two
Sewer Public Sewer, Other
Water Public, Other, See Remarks
Level or Stories Two
New Construction No
Schools
School District Pomona Unified
Others
Senior Community No
Tax ID 8333029019
Acceptable Financing Submit
Listing Terms Submit
Special Listing Condition Standard

GET MORE INFORMATION

Partner | Lic# DRE# 02081632






