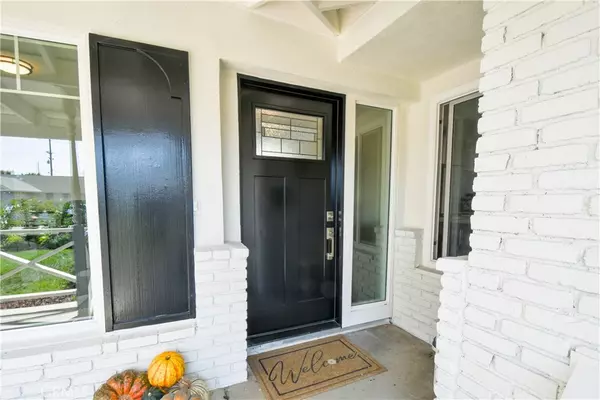
3 Beds
2 Baths
1,701 SqFt
3 Beds
2 Baths
1,701 SqFt
Key Details
Property Type Single Family Home
Sub Type Single Family Residence
Listing Status Pending
Purchase Type For Sale
Square Footage 1,701 sqft
Price per Sqft $734
MLS Listing ID OC24209227
Bedrooms 3
Full Baths 2
HOA Y/N No
Year Built 1965
Lot Size 7,474 Sqft
Property Description
The interior showcases a fully remodeled kitchen equipped with high-end GE Monogram appliances, creating an ideal space for cooking and entertaining. Both bathrooms have been completely redone, offering a fresh and luxurious feel. The home is bathed in natural light thanks to new windows and sunlights in the living room and kitchen, while new flooring and baseboards provide a polished and cohesive look. Recessed lighting throughout, along with new electrical outlets and ceiling fans, adds both functionality and style. But that's not all! Head up the beautiful open staircase where you will discover a huge additional bonus room that could easily serve as a fourth bedroom with a cozy deck that overlooks the resort like backyard.
Outside, the backyard has been completely transformed with new plants, an 8-foot privacy fence, and an underground irrigation and lighting system, making it a peaceful oasis for relaxation or entertaining. A newly installed pool heater and pump ensure the pool is ready for year-round use. Additionally, the home has been updated with a new electrical panel and cable connections. The front yard has been similarly refreshed with new landscaping, and a new front door provides an inviting entrance.
Located in the desirable city of Lake Forest, this home offers the perfect blend of suburban charm and modern amenities. Residents enjoy access to outdoor activities like hiking and biking in Whiting Ranch Wilderness Park, while the Lake Forest Sports Park offers plenty of options for recreation. With shopping, dining, and entertainment nearby, and easy access to major highways for commuting, this property offers both convenience and lifestyle. This meticulously remodeled home is move-in ready and offers a unique opportunity to enjoy the best of Lake Forest living. Hurry, this one will not last!
Location
State CA
County Orange
Area 699 - Not Defined
Rooms
Main Level Bedrooms 3
Interior
Interior Features All Bedrooms Down, Bedroom on Main Level, Main Level Primary
Cooling Central Air
Fireplaces Type Family Room
Fireplace Yes
Laundry In Garage
Exterior
Garage Spaces 2.0
Garage Description 2.0
Pool Private
Community Features Biking, Curbs
View Y/N Yes
View Neighborhood
Attached Garage Yes
Total Parking Spaces 2
Private Pool Yes
Building
Lot Description 0-1 Unit/Acre
Dwelling Type House
Story 2
Entry Level Two
Sewer Public Sewer
Water Private
Level or Stories Two
New Construction No
Schools
School District Saddleback Valley Unified
Others
Senior Community No
Tax ID 61702110
Acceptable Financing Conventional
Listing Terms Conventional
Special Listing Condition Standard

GET MORE INFORMATION

Partner | Lic# DRE# 02081632






