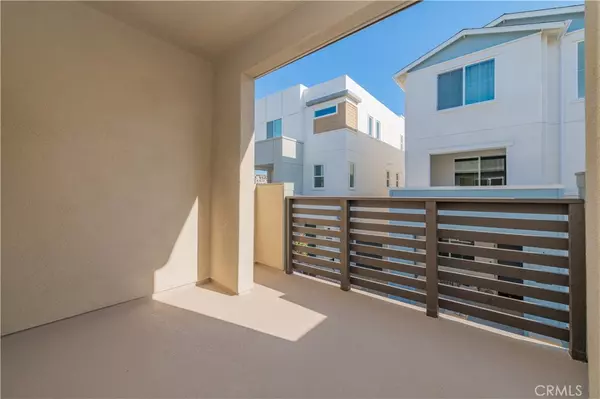
3 Beds
3 Baths
1,691 SqFt
3 Beds
3 Baths
1,691 SqFt
Key Details
Property Type Single Family Home
Sub Type Single Family Residence
Listing Status Pending
Purchase Type For Rent
Square Footage 1,691 sqft
MLS Listing ID OC24220682
Bedrooms 3
Full Baths 2
Half Baths 1
Condo Fees $304
HOA Fees $304/mo
HOA Y/N Yes
Year Built 2024
Lot Size 1,690 Sqft
Property Description
Be the first to enjoy this newly built 3-bedroom, 3-bath home in the vibrant and highly sought-after community of Rancho Mission Viejo. With a fresh, contemporary design and an open-concept layout, this home is perfect for both entertaining and everyday living. The first floor offers a flexible open space, ideal for use as an office or additional living area. The second floor features a beautifully appointed kitchen, spacious living room, and a bedroom with a full bath, providing a functional and private layout.
The state-of-the-art kitchen is equipped with brand-new stainless steel appliances, a large center island, and plenty of cabinetry for all your storage needs. On the third floor, the luxurious master suite awaits, complete with an en-suite bath featuring dual vanities and a generous walk-in closet. An additional bedroom with a full bath and an in-closet laundry area round out this level.
Step outside to your private backyard oasis, perfect for relaxing or entertaining guests. Situated in a desirable community with top-rated schools and a wide range of resort-style amenities—including pools, parks, fitness centers, and scenic hiking trails—this home offers the ultimate Southern California lifestyle.
Don’t miss out on this opportunity to lease a brand-new, upgraded home in one of Rancho Mission Viejo's most desirable neighborhoods!
Location
State CA
County Orange
Area 699 - Not Defined
Interior
Interior Features Breakfast Bar, All Bedrooms Up, Walk-In Closet(s)
Heating Central
Cooling Central Air
Flooring Carpet, Vinyl
Fireplaces Type None
Furnishings Unfurnished
Fireplace No
Laundry Laundry Room
Exterior
Garage Door-Multi, Garage, Garage Door Opener
Garage Spaces 2.0
Garage Description 2.0
Pool Association
Community Features Biking, Hiking, Park, Storm Drain(s), Street Lights, Sidewalks
Utilities Available Cable Available, Electricity Connected, Sewer Available
Amenities Available Clubhouse, Fitness Center, Pool, Spa/Hot Tub
View Y/N Yes
View Park/Greenbelt
Porch Covered
Attached Garage Yes
Total Parking Spaces 2
Private Pool No
Building
Lot Description Street Level
Dwelling Type House
Story 3
Entry Level Three Or More
Sewer Public Sewer
Water Public
Level or Stories Three Or More
New Construction Yes
Schools
High Schools Tesoro
School District Capistrano Unified
Others
Pets Allowed Call
HOA Name Rancho MMC
Senior Community No
Special Listing Condition Standard
Pets Description Call

GET MORE INFORMATION

Partner | Lic# DRE# 02081632






