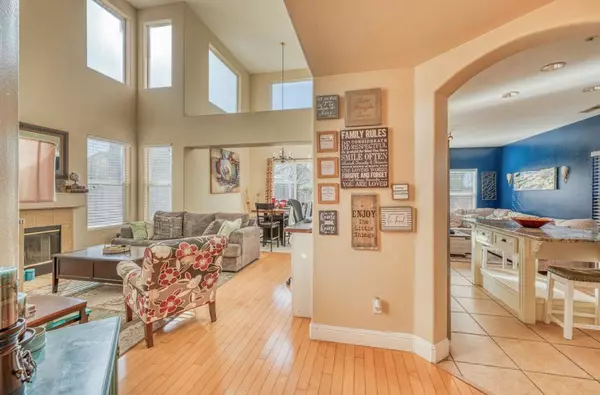4 Beds
3 Baths
1,823 SqFt
4 Beds
3 Baths
1,823 SqFt
Key Details
Property Type Single Family Home
Sub Type Single Family Residence
Listing Status Pending
Purchase Type For Sale
Square Footage 1,823 sqft
Price per Sqft $427
MLS Listing ID ML81988565
Bedrooms 4
Full Baths 2
Half Baths 1
HOA Y/N No
Year Built 1997
Lot Size 4,839 Sqft
Property Description
Location
State CA
County Monterey
Area 699 - Not Defined
Zoning R
Interior
Interior Features Breakfast Bar, Walk-In Closet(s)
Heating Forced Air, Fireplace(s)
Cooling None
Flooring Laminate, Tile, Wood
Fireplaces Type Gas Starter, Living Room, Wood Burning
Fireplace Yes
Appliance Dishwasher, Disposal, Microwave, Refrigerator, Range Hood
Laundry In Garage
Exterior
Garage Spaces 2.0
Garage Description 2.0
Fence Wood
View Y/N Yes
View Park/Greenbelt, Mountain(s), Neighborhood
Roof Type Tile
Attached Garage Yes
Total Parking Spaces 2
Building
Story 2
Foundation Slab
Sewer Public Sewer
Water Public
Architectural Style Mediterranean
New Construction No
Schools
School District Other
Others
Tax ID 153395015000
Security Features Fire Sprinkler System
Acceptable Financing FHA, VA Loan
Listing Terms FHA, VA Loan
Special Listing Condition Standard

GET MORE INFORMATION
Partner | Lic# DRE# 02081632






