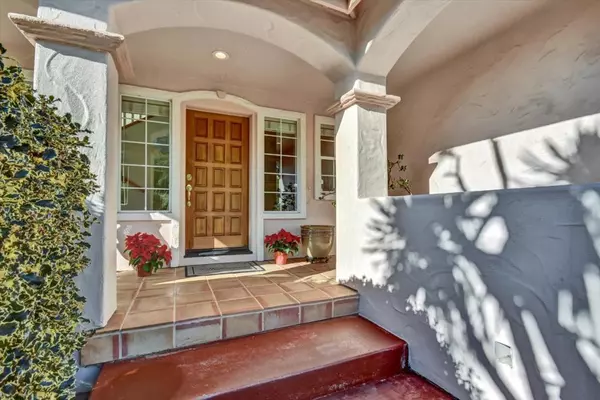4 Beds
3 Baths
2,887 SqFt
4 Beds
3 Baths
2,887 SqFt
OPEN HOUSE
Sat Jan 18, 12:00pm - 3:00pm
Sun Jan 19, 12:00pm - 3:00pm
Key Details
Property Type Single Family Home
Sub Type Single Family Residence
Listing Status Active
Purchase Type For Sale
Square Footage 2,887 sqft
Price per Sqft $795
MLS Listing ID ML81989251
Bedrooms 4
Full Baths 2
Half Baths 1
Condo Fees $400
HOA Fees $400/ann
HOA Y/N Yes
Year Built 1998
Lot Size 8,276 Sqft
Property Description
Location
State CA
County Santa Cruz
Area 699 - Not Defined
Zoning R-1-6
Interior
Interior Features Loft, Wine Cellar, Walk-In Closet(s), Workshop
Cooling Central Air
Flooring Carpet, Tile, Wood
Fireplaces Type Living Room
Fireplace Yes
Appliance Refrigerator
Exterior
Parking Features Guest
Garage Spaces 2.0
Garage Description 2.0
Amenities Available Other
View Y/N Yes
View Bay, Ocean
Roof Type Tile
Attached Garage No
Total Parking Spaces 2
Building
Faces East
Story 2
Foundation Slab
Architectural Style Spanish
New Construction No
Schools
Elementary Schools Other
Middle Schools Other
High Schools Soquel
School District Other
Others
HOA Name \"Santa Cruz Gardens X & XI Owners Asd
Tax ID 02527129000
Special Listing Condition Standard

GET MORE INFORMATION
Partner | Lic# DRE# 02081632






