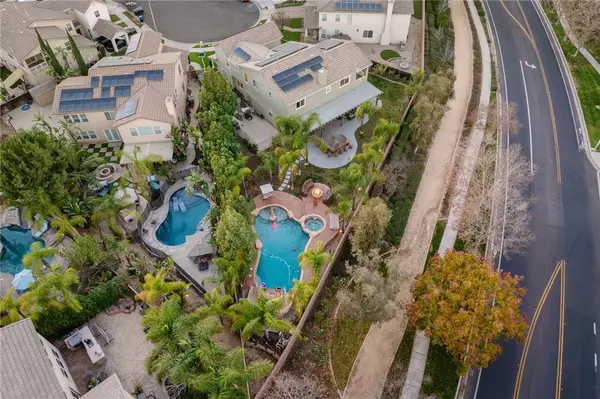5 Beds
4 Baths
3,931 SqFt
5 Beds
4 Baths
3,931 SqFt
Key Details
Property Type Single Family Home
Sub Type Single Family Residence
Listing Status Active
Purchase Type For Sale
Square Footage 3,931 sqft
Price per Sqft $298
MLS Listing ID PW25008520
Bedrooms 5
Full Baths 4
Condo Fees $90
Construction Status Updated/Remodeled
HOA Fees $90/mo
HOA Y/N Yes
Year Built 2005
Lot Size 0.310 Acres
Property Description
5-bedroom, 4-bathroom estate offers nearly 4,000 sq. ft. of elegance and comfort. As you step inside, natural light pours through the windows, illuminating the open floor plan with its luxury vinyl plank flooring and sophisticated design. The formal living room, private office, and expansive family room with a custom entertainment center create the perfect spaces for both relaxation and entertainment.
The gourmet kitchen is a chef's dream, featuring a massive island, quartz countertops, double ovens, and a walk-in pantry. Upstairs, two master suites await. The primary suite offers a private balcony, a spa-like bathroom, and a walk-in closet, while the second master is perfect for guests or as a game room. The home also includes a Jack-and-Jill suite and convenient laundry room. The backyard is your private oasis, with a rock pool, spa, waterfall, and slide. Enjoy evenings under the covered patio with built-in amenities, or shoot hoops on your private basketball court. Smart home features, paid-off solar panels, and eco-friendly upgrades complete this exceptional home. Sycamore Creek offers resort-style amenities like an Olympic-length pool, clubhouse, parks, pickleball courts, and more. This rare opportunity to own a piece of paradise is one you won't want to miss!
Location
State CA
County Riverside
Area 248 - Corona
Zoning SP ZONE
Rooms
Main Level Bedrooms 1
Interior
Interior Features Breakfast Bar, Balcony, Breakfast Area, Ceiling Fan(s), Separate/Formal Dining Room, Eat-in Kitchen, Granite Counters, High Ceilings, Open Floorplan, Pantry, Quartz Counters, Recessed Lighting, Bar, Bedroom on Main Level, Jack and Jill Bath, Primary Suite, Walk-In Pantry, Walk-In Closet(s)
Heating Central, Fireplace(s)
Cooling Central Air, Whole House Fan
Flooring Tile, Vinyl
Fireplaces Type Family Room, Outside
Inclusions Fridge, washer and dryer
Fireplace Yes
Appliance Built-In Range, Double Oven, Dishwasher, Disposal, Microwave
Laundry Gas Dryer Hookup, Inside, Laundry Room, Upper Level
Exterior
Exterior Feature Lighting, Fire Pit
Parking Features Door-Single, Driveway, Electric Vehicle Charging Station(s), Garage, Off Street, RV Potential, Tandem
Garage Spaces 3.0
Carport Spaces 3
Garage Description 3.0
Fence Block
Pool Heated, In Ground, Private, Waterfall, Association
Community Features Biking, Curbs, Dog Park, Foothills, Near National Forest, Preserve/Public Land, Storm Drain(s), Street Lights, Sidewalks, Park
Utilities Available Cable Available, Electricity Connected, Natural Gas Connected, Sewer Connected, Water Connected
Amenities Available Sport Court, Fitness Center, Fire Pit, Management, Barbecue, Picnic Area, Pickleball, Pool, Spa/Hot Tub, Tennis Court(s), Trail(s)
View Y/N Yes
View City Lights, Hills, Mountain(s), Neighborhood
Roof Type Tile
Porch Concrete, Patio, Porch
Attached Garage Yes
Total Parking Spaces 6
Private Pool Yes
Building
Lot Description 0-1 Unit/Acre, Back Yard, Close to Clubhouse, Cul-De-Sac, Drip Irrigation/Bubblers, Front Yard, Garden, Sprinklers In Rear, Lawn, Landscaped, Near Park, Sprinklers Timer, Sprinkler System, Yard
Dwelling Type House
Story 2
Entry Level Two
Foundation Slab
Sewer Public Sewer, Unknown
Water Public
Architectural Style Craftsman
Level or Stories Two
New Construction No
Construction Status Updated/Remodeled
Schools
High Schools Santiago
School District Corona-Norco Unified
Others
HOA Name Sycamore Creek
Senior Community No
Tax ID 290572007
Security Features Carbon Monoxide Detector(s),Smoke Detector(s)
Acceptable Financing Cash, Cash to New Loan, Conventional, 1031 Exchange, FHA, Submit, VA Loan
Green/Energy Cert Solar
Listing Terms Cash, Cash to New Loan, Conventional, 1031 Exchange, FHA, Submit, VA Loan
Special Listing Condition Standard

GET MORE INFORMATION
Partner | Lic# DRE# 02081632






