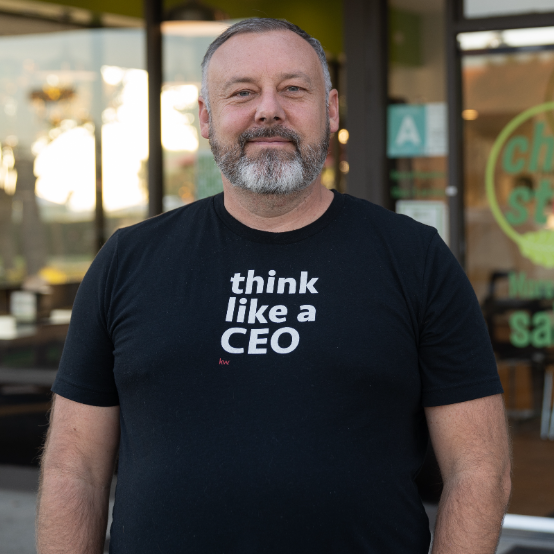
5 Beds
6 Baths
5,200 SqFt
5 Beds
6 Baths
5,200 SqFt
Open House
Sun Sep 14, 1:00pm - 4:00pm
Key Details
Property Type Single Family Home
Sub Type Single Family Residence
Listing Status Active
Purchase Type For Sale
Square Footage 5,200 sqft
Price per Sqft $845
MLS Listing ID SR25151509
Bedrooms 5
Full Baths 5
Half Baths 1
HOA Y/N No
Year Built 2025
Lot Size 9,073 Sqft
Property Sub-Type Single Family Residence
Property Description
Welcome to The Enfield, a new Scandinavian-inspired estate in one of Encino's most desirable neighborhoods. This modern 5-bedroom, 5.5-bath residence spans approx. 5,200 sq ft and includes a private 1-bed ADU with its own entrance.
Inside, soaring ceilings, a striking spiral staircase, and wide-plank French oak floors set the tone. The chef's kitchen features an oval Quartzite island, Quartzite countertops, Thermador appliances, and custom cabinetry, opening seamlessly to the backyard. The living room is anchored by a marble fireplace, while a private office offers flexibility as a workspace or additional bedroom. The primary suite includes dual walk-in closets, a stone fireplace, spa-like bath, and a 300-sq-ft balcony.
Perfect for entertaining, the backyard offers a smart-controlled pool, spa, built-in BBQ, and manicured grounds. Additional features include solar panels, surround sound, EV charging, and a full security system.
This home is now available for lease and also offered for sale—ideal for families, entertainers, or influencers seeking modern luxury in a central location between Hollywood and Beverly Hills.
Location
State CA
County Los Angeles
Area Enc - Encino
Zoning LAR1
Rooms
Main Level Bedrooms 1
Interior
Interior Features Beamed Ceilings, Wet Bar, Brick Walls, Balcony, Separate/Formal Dining Room, High Ceilings, Open Floorplan, Pantry, Bar, Wired for Sound, Bedroom on Main Level, Entrance Foyer, Walk-In Pantry, Walk-In Closet(s)
Heating Central, Fireplace(s), Solar
Cooling Central Air, Heat Pump
Flooring Wood
Fireplaces Type Family Room, Gas, Primary Bedroom
Fireplace Yes
Appliance 6 Burner Stove, Double Oven, Dishwasher, Gas Range, Microwave, Tankless Water Heater
Laundry Laundry Room
Exterior
Parking Features Private
Garage Spaces 2.0
Garage Description 2.0
Fence Block, Stucco Wall, Wrought Iron
Pool Heated, In Ground, Private
Community Features Sidewalks
View Y/N Yes
View Canyon
Roof Type Flat,Shingle
Total Parking Spaces 2
Private Pool Yes
Building
Lot Description Drip Irrigation/Bubblers, Front Yard, Yard
Dwelling Type House
Faces West
Story 2
Entry Level One
Foundation Slab
Sewer Public Sewer
Water Public
Level or Stories One
New Construction Yes
Schools
Elementary Schools Nestle
Middle Schools Portola
High Schools Reseda
School District Los Angeles Unified
Others
Senior Community No
Tax ID 2182009025
Security Features Security System,Closed Circuit Camera(s),Smoke Detector(s),Security Lights
Acceptable Financing Cash, Conventional
Listing Terms Cash, Conventional
Special Listing Condition Standard

GET MORE INFORMATION

Partner | Lic# DRE# 02081632






