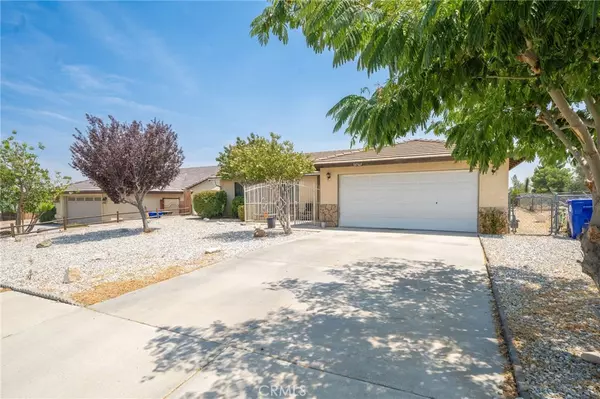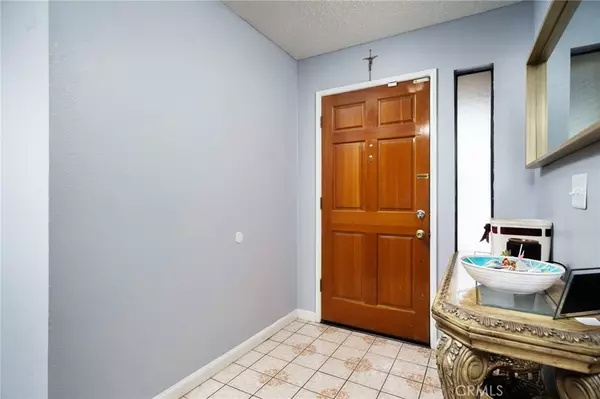3 Beds
2 Baths
1,404 SqFt
3 Beds
2 Baths
1,404 SqFt
OPEN HOUSE
Sat Aug 09, 12:00pm - 2:00pm
Sun Aug 10, 12:00pm - 2:00pm
Key Details
Property Type Single Family Home
Sub Type Single Family Residence
Listing Status Active
Purchase Type For Sale
Square Footage 1,404 sqft
Price per Sqft $256
MLS Listing ID CV25176100
Bedrooms 3
Full Baths 2
HOA Y/N No
Year Built 1987
Lot Size 7,000 Sqft
Property Sub-Type Single Family Residence
Property Description
From the moment you arrive, you'll appreciate the inviting curb appeal with low-maintenance, drought-tolerant landscaping, mature trees, and a gated front patio that creates a private and welcoming entry. Inside, the living room offers a cozy and functional layout with plush carpeting, a classic stone fireplace, ceiling fan, and plenty of natural light. A sliding glass door leads to the enclosed sunroom, providing a relaxing space to unwind while enjoying views of the backyard and lush greenery beyond.
The kitchen features oak cabinetry, tile countertops, and ample prep space, along with a breakfast bar that opens to the dining area. The dining nook is surrounded by windows, making it the perfect spot to enjoy meals in a bright, cheerful setting.
The primary suite includes a mirrored closet, ceiling fan, and a private bathroom with a walk-in shower. Two additional bedrooms offer flexibility for guests, a home office, or growing families. The second full bathroom includes a tub and shower combo and is conveniently located near the secondary bedrooms.
The backyard offers a serene and private space with a concrete patio and mature landscaping, all while enjoying peaceful views of the Green Tree Golf Course just beyond the fence. It's the perfect place to relax, entertain, or simply take in the calming surroundings.
Additional features include central heating and air, ceiling fans throughout, and a two-car garage providing ample parking and storage. With a practical single-story layout and a picturesque setting, this home is ready for you to make it your own.
Conveniently located near shopping, restaurants, schools, and with quick access to the 15 freeway, this home offers comfort, value, and a desirable lifestyle. Don't miss your opportunity to make 13745 Bel Air Drive your new home—schedule your private showing today!
Location
State CA
County San Bernardino
Area Vic - Victorville
Rooms
Main Level Bedrooms 3
Interior
Interior Features Ceiling Fan(s), Separate/Formal Dining Room, Tile Counters, All Bedrooms Down, Main Level Primary
Heating Central, ENERGY STAR Qualified Equipment, Forced Air, Natural Gas
Cooling Central Air
Flooring Carpet, Tile, Vinyl
Fireplaces Type Living Room
Fireplace Yes
Appliance Dishwasher, Disposal, Gas Range, Microwave, Water Heater
Laundry In Garage
Exterior
Parking Features Driveway, Garage Faces Front, Garage
Garage Spaces 2.0
Garage Description 2.0
Fence Chain Link
Pool None
Community Features Golf, Gutter(s), Street Lights, Suburban, Sidewalks
Utilities Available Electricity Connected, Natural Gas Connected, Sewer Connected, Water Connected
View Y/N Yes
View Golf Course
Roof Type Tile
Accessibility No Stairs
Porch None
Total Parking Spaces 4
Private Pool No
Building
Lot Description Back Yard, Front Yard, On Golf Course
Dwelling Type House
Story 1
Entry Level One
Foundation Slab
Sewer Public Sewer
Water Public
Level or Stories One
New Construction No
Schools
Elementary Schools Greentree
Middle Schools Lakeview
School District Victor Valley Unified
Others
Senior Community No
Tax ID 0396334160000
Security Features Carbon Monoxide Detector(s),Smoke Detector(s)
Acceptable Financing Cash, Conventional, 1031 Exchange, FHA, Submit, VA Loan
Listing Terms Cash, Conventional, 1031 Exchange, FHA, Submit, VA Loan
Special Listing Condition Standard

GET MORE INFORMATION
Partner | Lic# DRE# 02081632






