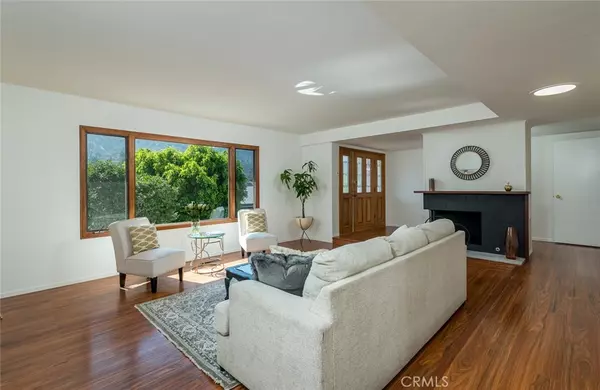3 Beds
2 Baths
1,674 SqFt
3 Beds
2 Baths
1,674 SqFt
OPEN HOUSE
Sat Aug 09, 1:00pm - 4:00pm
Sun Aug 10, 1:00pm - 4:00pm
Tue Aug 12, 11:00am - 2:00pm
Key Details
Property Type Single Family Home
Sub Type Single Family Residence
Listing Status Active
Purchase Type For Sale
Square Footage 1,674 sqft
Price per Sqft $686
MLS Listing ID GD25175451
Bedrooms 3
Full Baths 1
Three Quarter Bath 1
HOA Y/N No
Year Built 1965
Lot Size 5,057 Sqft
Lot Dimensions Assessor
Property Sub-Type Single Family Residence
Property Description
Location
State CA
County Los Angeles
Area 624 - Glendale-Chevy Chase/E. Glenoaks
Zoning GLR1RY
Rooms
Main Level Bedrooms 1
Interior
Interior Features Breakfast Bar, Separate/Formal Dining Room, Laminate Counters, Recessed Lighting, Track Lighting, All Bedrooms Down, Bedroom on Main Level
Heating Central
Cooling Central Air
Flooring Laminate, Tile
Fireplaces Type Free Standing, Gas Starter, Living Room
Inclusions All Appliances
Fireplace Yes
Appliance Double Oven, Dishwasher, Electric Cooktop, Microwave, Refrigerator, Tankless Water Heater
Laundry Electric Dryer Hookup, Gas Dryer Hookup, In Garage
Exterior
Exterior Feature Rain Gutters
Parking Features Driveway Level, Door-Single, Garage Faces Front, Garage, Garage Door Opener, No Driveway
Garage Spaces 2.0
Garage Description 2.0
Fence Partial, Stucco Wall, Wood, Wire
Pool None
Community Features Foothills, Golf, Gutter(s), Park, Street Lights
Utilities Available Electricity Connected, Natural Gas Connected, Sewer Connected
View Y/N Yes
View Canyon, Golf Course, Mountain(s), Neighborhood
Roof Type Shingle
Accessibility None
Porch Deck, Open, Patio, Porch
Total Parking Spaces 2
Private Pool No
Building
Lot Description 0-1 Unit/Acre, Back Yard, Drip Irrigation/Bubblers, Front Yard, Sprinklers Timer
Dwelling Type House
Faces East
Story 1
Entry Level One
Foundation Raised
Sewer Public Sewer
Water Public
Architectural Style Traditional
Level or Stories One
New Construction No
Schools
High Schools Glendale
School District Glendale Unified
Others
Senior Community No
Tax ID 5659005002
Security Features Carbon Monoxide Detector(s),Smoke Detector(s)
Acceptable Financing Cash, Conventional, Submit
Listing Terms Cash, Conventional, Submit
Special Listing Condition Trust
Virtual Tour https://www.wellcomemat.com/mls/54fbc277fda91m9m0

GET MORE INFORMATION
Partner | Lic# DRE# 02081632






