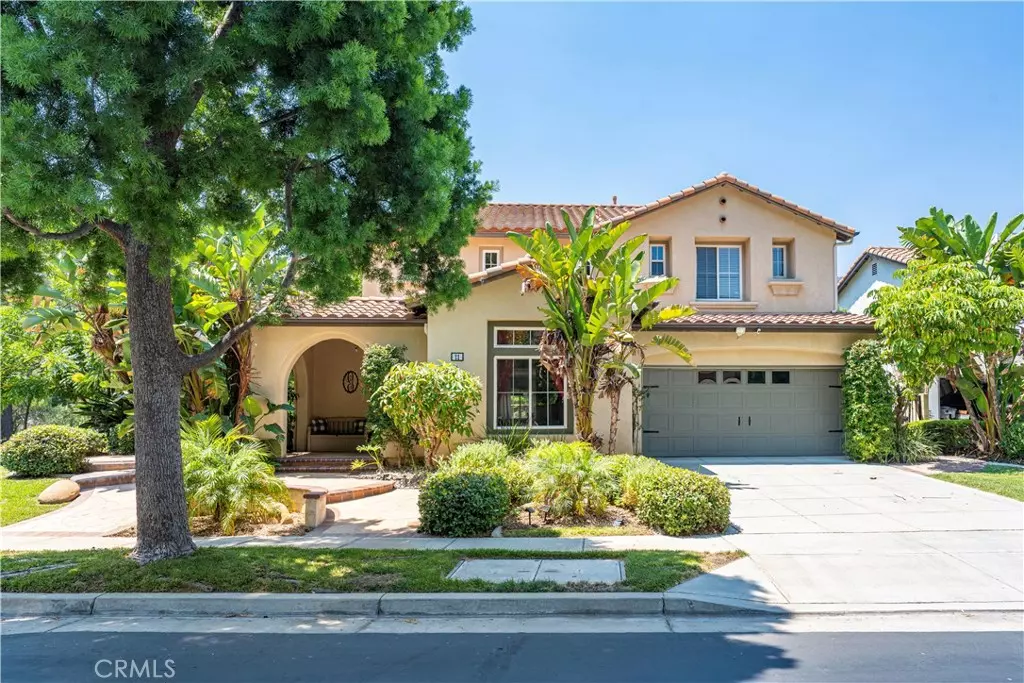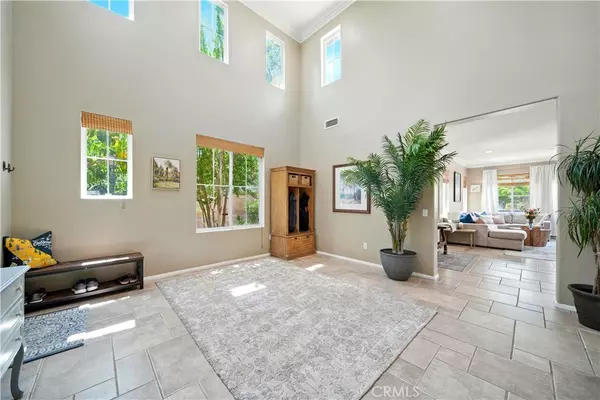4 Beds
3 Baths
2,481 SqFt
4 Beds
3 Baths
2,481 SqFt
OPEN HOUSE
Sat Aug 09, 11:00am - 3:00pm
Sun Aug 10, 1:00pm - 4:00pm
Key Details
Property Type Single Family Home
Sub Type Single Family Residence
Listing Status Active
Purchase Type For Sale
Square Footage 2,481 sqft
Price per Sqft $462
MLS Listing ID CV25172627
Bedrooms 4
Full Baths 3
Condo Fees $345
HOA Fees $345/mo
HOA Y/N Yes
Year Built 2002
Lot Size 6,952 Sqft
Property Sub-Type Single Family Residence
Property Description
Location
State CA
County Los Angeles
Area 607 - Azusa
Rooms
Main Level Bedrooms 1
Interior
Interior Features Granite Counters, High Ceilings, Open Floorplan, Recessed Lighting, Walk-In Closet(s)
Heating Central
Cooling Central Air
Flooring Tile, Wood
Fireplaces Type Family Room
Inclusions Refrigerator, Washer & Dryer
Fireplace Yes
Appliance Dishwasher, Electric Oven, Gas Cooktop, Microwave, Water To Refrigerator, Water Heater
Laundry Laundry Room
Exterior
Exterior Feature Rain Gutters
Parking Features Direct Access, Driveway, Garage
Garage Spaces 3.0
Garage Description 3.0
Fence Block
Pool In Ground, Association
Community Features Biking, Curbs, Gutter(s), Hiking, Sidewalks, Gated
Amenities Available Clubhouse, Controlled Access, Jogging Path, Playground, Pool, Spa/Hot Tub, Security, Trail(s)
View Y/N Yes
View Mountain(s), Neighborhood
Roof Type Tile
Total Parking Spaces 3
Private Pool No
Building
Lot Description Back Yard, Corner Lot, Front Yard, Yard
Dwelling Type House
Story 2
Entry Level Two
Foundation Slab
Sewer Public Sewer
Water Public
Level or Stories Two
New Construction No
Schools
School District Azusa Unified
Others
HOA Name Mountain Cove
Senior Community No
Tax ID 8684026030
Security Features Carbon Monoxide Detector(s),Security Gate,Gated Community,24 Hour Security,Smoke Detector(s)
Acceptable Financing Cash, Cash to New Loan, Conventional
Listing Terms Cash, Cash to New Loan, Conventional
Special Listing Condition Standard

GET MORE INFORMATION
Partner | Lic# DRE# 02081632






