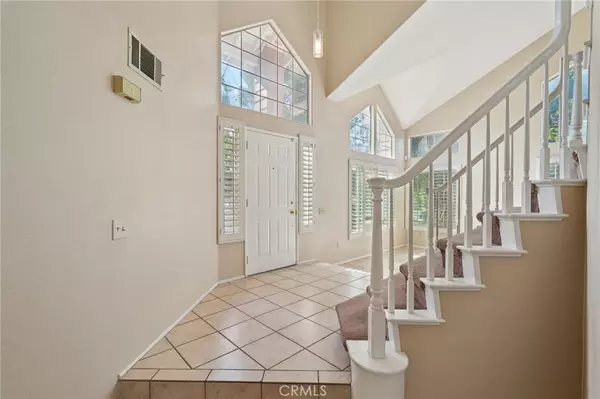4 Beds
3 Baths
2,287 SqFt
4 Beds
3 Baths
2,287 SqFt
OPEN HOUSE
Sat Aug 23, 1:00pm - 4:00pm
Key Details
Property Type Single Family Home
Sub Type Single Family Residence
Listing Status Active
Purchase Type For Sale
Square Footage 2,287 sqft
Price per Sqft $255
MLS Listing ID BB25179102
Bedrooms 4
Full Baths 2
Construction Status Turnkey
HOA Y/N No
Year Built 1989
Lot Size 7,021 Sqft
Property Sub-Type Single Family Residence
Property Description
Welcome to this immaculate 4-bedroom, 3-bathroom home perfectly situated in the highly desirable Rancho Vista community. Thoughtfully upgraded throughout, this residence features beautiful granite and marble countertops and tile flooring throughout the first level. The remodeled kitchen boasts stainless steel appliances and energy-efficient windows, seamlessly flowing into a cozy family room with a charming fireplace.
Enjoy formal living and dining spaces ideal for entertaining, while each bedroom includes ceiling fans for added comfort. The spacious master suite features its own fireplace, a walk-in closet, and a luxurious ensuite bathroom with a remodeled separate shower and soaking tub.
Additional highlights include plantation shutters, a lush turf backyard with new vinyl fencing, a paid-off solar panel system for energy savings, and a 3-car garage.
Located in the Westside School District, this home is within walking distance to Marie Kerr Park and the Palmdale Amphitheater, and just minutes from shopping, the mall, dining, entertainment, and freeway access.
This move-in ready home truly has it all — a must see!
Location
State CA
County Los Angeles
Area Plm - Palmdale
Zoning LCA121/2*
Rooms
Other Rooms Shed(s)
Interior
Interior Features Granite Counters, All Bedrooms Up
Heating Central
Cooling Central Air
Fireplaces Type Family Room, Gas, Primary Bedroom, Wood Burning
Fireplace Yes
Appliance Dishwasher, Gas Oven
Laundry Laundry Room
Exterior
Garage Spaces 3.0
Garage Description 3.0
Fence Vinyl
Pool None
Community Features Curbs, Street Lights
View Y/N No
View None
Total Parking Spaces 3
Private Pool No
Building
Lot Description 0-1 Unit/Acre, Back Yard, Corner Lot, Front Yard, Lawn, Landscaped
Dwelling Type House
Story 2
Entry Level Two
Sewer Public Sewer
Water Public
Level or Stories Two
Additional Building Shed(s)
New Construction No
Construction Status Turnkey
Schools
School District Antelope Valley Union
Others
Senior Community No
Tax ID 3003050046
Security Features Security System
Acceptable Financing Cash, Cash to New Loan, Conventional, FHA, VA Loan
Listing Terms Cash, Cash to New Loan, Conventional, FHA, VA Loan
Special Listing Condition Standard
Virtual Tour https://my.matterport.com/show/?m=E4wfc7KjyLv&brand=0&mls=1&

GET MORE INFORMATION
Partner | Lic# DRE# 02081632






