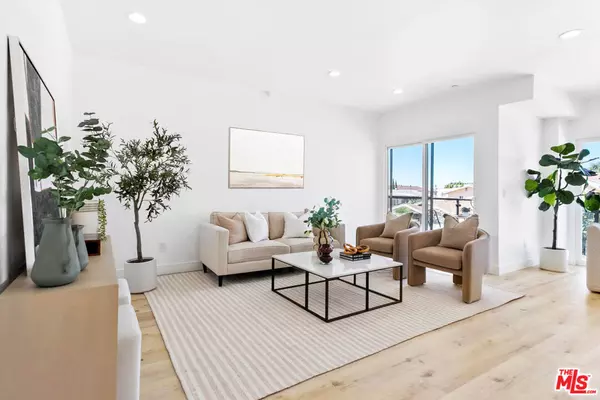
4 Beds
4 Baths
2,118 SqFt
4 Beds
4 Baths
2,118 SqFt
Open House
Sun Nov 02, 11:00am - 2:00pm
Tue Nov 04, 11:00am - 2:00pm
Key Details
Property Type Single Family Home
Sub Type Single Family Residence
Listing Status Active
Purchase Type For Sale
Square Footage 2,118 sqft
Price per Sqft $660
MLS Listing ID 25612631
Bedrooms 4
Full Baths 4
HOA Y/N No
Year Built 2025
Lot Size 2,596 Sqft
Property Sub-Type Single Family Residence
Property Description
Location
State CA
County Los Angeles
Area C17 - Mid-Wilshire
Zoning LAR3
Interior
Interior Features Separate/Formal Dining Room, Loft
Heating Central
Cooling Central Air
Fireplaces Type None
Furnishings Unfurnished
Fireplace No
Appliance Barbecue, Dishwasher, Gas Oven, Refrigerator, Dryer, Washer
Exterior
Parking Features Door-Multi, Driveway, Garage, Guest, Private, One Space, Uncovered
Garage Spaces 2.0
Garage Description 2.0
Fence Privacy, Stucco Wall
Pool None
View Y/N Yes
View City Lights, Hills, Landmark, Mountain(s), Panoramic
Porch Deck, Open, Patio, Rooftop
Total Parking Spaces 4
Private Pool No
Building
Story 3
Entry Level Three Or More,Multi/Split
Architectural Style Modern
Level or Stories Three Or More, Multi/Split
New Construction Yes
Others
Senior Community No
Tax ID 5521012031
Special Listing Condition Standard

GET MORE INFORMATION

Partner | Lic# DRE# 02081632






