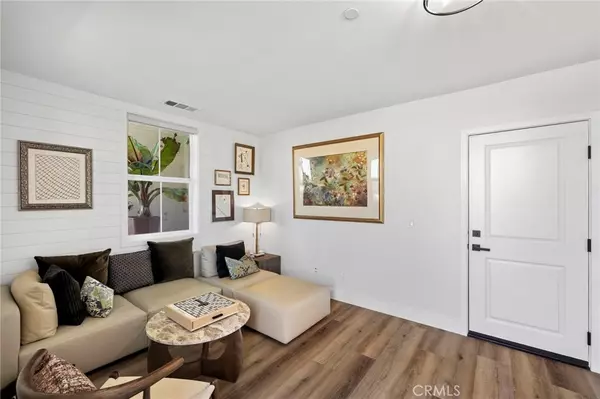
2 Beds
3 Baths
1,612 SqFt
2 Beds
3 Baths
1,612 SqFt
Open House
Sat Nov 22, 11:00am - 4:00pm
Sat Nov 22, 1:00pm - 4:00pm
Key Details
Property Type Single Family Home
Sub Type Single Family Residence
Listing Status Active
Purchase Type For Sale
Square Footage 1,612 sqft
Price per Sqft $697
Subdivision Serenity (Srnty)
MLS Listing ID OC25250121
Bedrooms 2
Full Baths 2
Half Baths 1
Construction Status Updated/Remodeled,Turnkey
HOA Fees $304/mo
HOA Y/N Yes
Year Built 2022
Lot Size 1,406 Sqft
Property Sub-Type Single Family Residence
Property Description
Step through the gated entry to find a professionally landscaped yard complete with a private putting green. Inside, the vibrant orange front door opens to a flexible office or bonus space enhanced by custom shiplap wall paneling, new window shutters, and designer trim work. Throughout the home, you'll find wide-plank LVT flooring, and 6-inch baseboards with seamless square transitions for a cohesive and elevated feel.
Upstairs, the open-concept great room welcomes you with abundant natural light and mountain views. The chef-inspired custom kitchen features an extended kitchen island with waterfall edge, Café appliances, custom cabinetry with pullouts, single basin sink, custom hardware, upgraded backsplash, and LED lighting. A French door opens to your private patio, perfect for alfresco dining while soaking in Rancho Mission Viejo's breathtaking vistas.
On the third level, you'll find two oversized bedroom suites, including a luxurious primary suite with custom lighting, window treatments, and an upgraded shower enclosure with custom hardware. Convenient upstairs laundry adds practicality to style.
The crown jewel of this home is the expansive rooftop deck — an entertainer's dream with unobstructed sunset views and ocean breezes. Rancho Mission Viejo HOA ammenities includes a full gym, multiple pools and entertinment spaces including an arcade, the infamous campout, dog park with dog washing stations, and the newly completed Bolder Pond for evening strolls, along with award winning schools and new to be Rienda Elementary.
Location
State CA
County Orange
Area Rien - Rienda
Interior
Interior Features Breakfast Bar, Balcony, Breakfast Area, Block Walls, Multiple Staircases, Open Floorplan, Quartz Counters, Recessed Lighting, All Bedrooms Up, Walk-In Closet(s)
Heating Central, ENERGY STAR Qualified Equipment, High Efficiency
Cooling Central Air, Dual
Flooring Carpet, Vinyl
Fireplaces Type None
Equipment Air Purifier
Fireplace No
Appliance Built-In Range, Dishwasher, ENERGY STAR Qualified Appliances, ENERGY STAR Qualified Water Heater, Freezer, Gas Cooktop, Disposal, Gas Water Heater, High Efficiency Water Heater, Ice Maker, Refrigerator, Range Hood, Self Cleaning Oven, Water Softener, Tankless Water Heater, Vented Exhaust Fan, Water To Refrigerator, Water Heater, Water Purifier
Laundry Washer Hookup, Gas Dryer Hookup, Inside, Laundry Closet, Stacked
Exterior
Exterior Feature Rain Gutters
Parking Features No Driveway, Garage Faces Rear
Garage Spaces 2.0
Garage Description 2.0
Fence Block
Pool Community, Association
Community Features Curbs, Dog Park, Park, Storm Drain(s), Street Lights, Suburban, Sidewalks, Pool
Utilities Available Cable Available, Electricity Available, Electricity Connected, Natural Gas Available, Natural Gas Connected, Phone Available, Sewer Available, Sewer Connected, Underground Utilities, Water Available, Water Connected
Amenities Available Sport Court, Fitness Center, Fire Pit, Other Courts, Picnic Area, Playground, Pickleball, Pool
Waterfront Description Lagoon
View Y/N Yes
View City Lights, Hills, Neighborhood, Panoramic
Roof Type Concrete
Porch Concrete, Deck, Front Porch, Porch, Rooftop
Total Parking Spaces 2
Private Pool No
Building
Lot Description 0-1 Unit/Acre, Front Yard, Landscaped, Street Level
Dwelling Type House
Story 3
Entry Level Three Or More
Foundation Slab
Sewer Public Sewer
Water Public
Architectural Style Contemporary
Level or Stories Three Or More
New Construction No
Construction Status Updated/Remodeled,Turnkey
Schools
High Schools Tesoro
School District Capistrano Unified
Others
HOA Name Rancho MMC
Senior Community No
Tax ID 12549221
Security Features Security System,Carbon Monoxide Detector(s),Firewall(s)
Acceptable Financing Cash, Conventional, Contract, FHA, VA Loan
Listing Terms Cash, Conventional, Contract, FHA, VA Loan
Special Listing Condition Standard

GET MORE INFORMATION

Partner | Lic# DRE# 02081632






