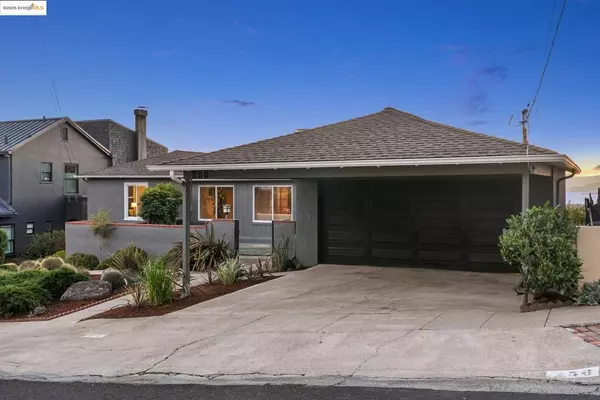
4 Beds
4 Baths
2,762 SqFt
4 Beds
4 Baths
2,762 SqFt
Open House
Thu Nov 20, 10:00am - 12:00pm
Sat Nov 22, 2:00pm - 4:00pm
Sun Nov 23, 2:00pm - 4:00pm
Key Details
Property Type Single Family Home
Sub Type Single Family Residence
Listing Status Active
Purchase Type For Sale
Square Footage 2,762 sqft
Price per Sqft $505
Subdivision Kensington
MLS Listing ID 41117811
Bedrooms 4
Full Baths 4
HOA Y/N No
Year Built 1946
Lot Size 8,102 Sqft
Property Sub-Type Single Family Residence
Property Description
Location
State CA
County Contra Costa
Interior
Interior Features Eat-in Kitchen
Heating Forced Air, Natural Gas
Cooling None
Flooring Carpet, Concrete, Laminate, Tile, Wood
Fireplaces Type Living Room, Wood Burning
Fireplace Yes
Appliance Gas Water Heater, Dryer, Washer
Exterior
Parking Features Carport, Garage, Garage Door Opener
Garage Spaces 2.0
Garage Description 2.0
Pool None
View Y/N Yes
View Bay, Bridge(s), Marina
Roof Type Shingle
Accessibility Customized Wheelchair Accessible
Porch Patio
Total Parking Spaces 4
Private Pool No
Building
Lot Description Back Yard, Sloped Down, Front Yard, Garden, Street Level
Story Two, One
Entry Level Two,One
Sewer Public Sewer
Architectural Style Ranch
Level or Stories Two, One
New Construction No
Schools
School District West Contra Costa
Others
Tax ID 5700930034
Acceptable Financing Cash, Conventional
Listing Terms Cash, Conventional

GET MORE INFORMATION

Partner | Lic# DRE# 02081632






