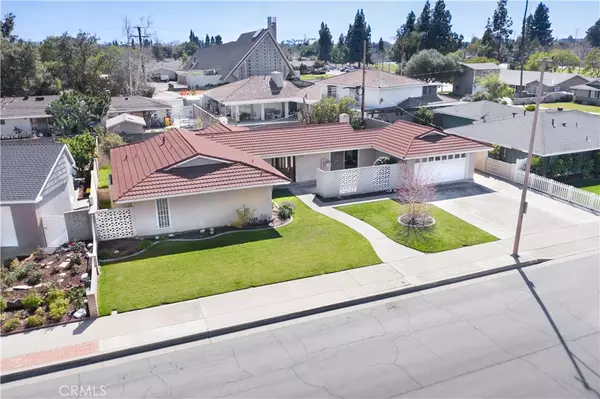$823,000
$749,000
9.9%For more information regarding the value of a property, please contact us for a free consultation.
3 Beds
2 Baths
1,805 SqFt
SOLD DATE : 04/28/2021
Key Details
Sold Price $823,000
Property Type Single Family Home
Sub Type Single Family Residence
Listing Status Sold
Purchase Type For Sale
Square Footage 1,805 sqft
Price per Sqft $455
Subdivision Other (Othr)
MLS Listing ID IG21050208
Sold Date 04/28/21
Bedrooms 3
Full Baths 1
Three Quarter Bath 1
Construction Status Fixer
HOA Y/N No
Year Built 1960
Lot Size 9,583 Sqft
Lot Dimensions Assessor
Property Description
This spacious and bright ranch style single story home stretches out on a 9569 square foot lot with 95 feet of street frontage. This home has been in the family since it was built and is ready for it's new family to remodel and enjoy it for years to come. Either completely update to your liking or play on the cool mid-century vibe which includes a brick fireplace, mid-century kitchen and 3 sliding glass doors which make excellent use of the indoor outdoor Southern California vibe. Flexible floor plan with 3 bedrooms, 2 bathrooms, 2 possible dining areas, 2 living spaces, inside laundry and attached garage. Cool private front patio off of the living room. Living room and family rooms open up with sliding doors to the enormous backyard which could accommodate a pool, patio, BBQ area and still have room for grass and play space. This home and yard is a blank slate for your imagination to run wild. This pride of ownership location is on beautiful wide Madison Avenue which boasts well cared for homes on oversized lots. Minutes from Old Town Orange and tons of shopping and restaurants on Tustin Street, this location can't be beat.
Location
State CA
County Orange
Area 72 - Orange & Garden Grove, E Of Harbor, N Of 22 F
Rooms
Main Level Bedrooms 3
Interior
Interior Features Block Walls, All Bedrooms Down, Jack and Jill Bath
Heating Central
Cooling Central Air
Fireplaces Type Living Room
Fireplace Yes
Appliance Built-In Range, Dishwasher, Disposal, Water Heater
Laundry Laundry Closet
Exterior
Garage Driveway, Garage Faces Front, Garage
Garage Spaces 2.0
Garage Description 2.0
Fence Block
Pool None
Community Features Street Lights, Sidewalks
Utilities Available Electricity Connected, Natural Gas Connected, Sewer Connected, Water Connected
View Y/N No
View None
Roof Type Tile
Porch Concrete
Attached Garage Yes
Total Parking Spaces 4
Private Pool No
Building
Lot Description Street Level
Faces North
Story One
Entry Level One
Sewer Public Sewer
Water Public
Architectural Style Ranch
Level or Stories One
New Construction No
Construction Status Fixer
Schools
Elementary Schools Cambridge
High Schools Orange
School District Orange Unified
Others
Senior Community No
Tax ID 38621502
Acceptable Financing Trust Conveyance
Listing Terms Trust Conveyance
Financing Conventional
Special Listing Condition Trust
Read Less Info
Want to know what your home might be worth? Contact us for a FREE valuation!

Our team is ready to help you sell your home for the highest possible price ASAP

Bought with Joi Zerbel • Seven Gables Real Estate
GET MORE INFORMATION

Partner | Lic# DRE# 02081632






