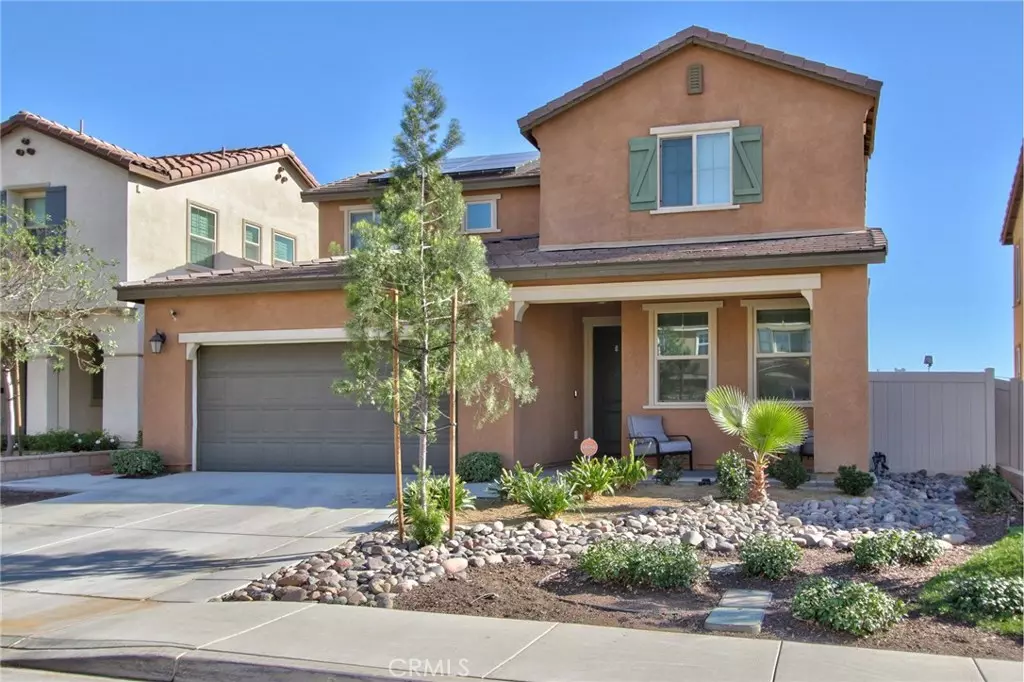$390,000
$385,000
1.3%For more information regarding the value of a property, please contact us for a free consultation.
3 Beds
3 Baths
1,868 SqFt
SOLD DATE : 01/20/2021
Key Details
Sold Price $390,000
Property Type Single Family Home
Sub Type Single Family Residence
Listing Status Sold
Purchase Type For Sale
Square Footage 1,868 sqft
Price per Sqft $208
MLS Listing ID IG20242618
Sold Date 01/20/21
Bedrooms 3
Full Baths 2
Half Baths 1
Condo Fees $115
HOA Fees $115/mo
HOA Y/N Yes
Year Built 2016
Lot Size 3,920 Sqft
Property Description
This beautiful Sundance home has a thoughtful open floor plan and tons of natural light. The kitchen, living and dining rooms overlook and open out to the backyard. A private office, powder room and 2 car attached garage complete the downstairs. Gleaming laminate floors, and matching entertainment wall with faux fireplace, make this home upgraded and unique. Upstairs you will find an exceptional Master Suite with a view of the mountains, double sinks, shower and soaking bathtub and huge walk-in closet. 2 more bedrooms, a bath and the laundry room complete the upstairs. The yard is very private with no homes directly behind. This home is techy, smart and environmentally friendly. Solar is ample and the garage is wired to add electric car charging. Tesla (previously Solar City) solar lease must be assumed by the buyer. The home has a tankless water heater, surround sound, smart thermostat and doorbell. The newly built community resort area includes a pool, expansive deck, BBQ area and playground. This home has access to all of the amenities in this Pardee Homes community. Walking distance to Starlight Elementary School.
Location
State CA
County Riverside
Area 263 - Banning/Beaumont/Cherry Valley
Interior
Interior Features Block Walls, Ceiling Fan(s), Granite Counters, Open Floorplan, Recessed Lighting, Wired for Sound, All Bedrooms Up, Walk-In Closet(s)
Heating Central
Cooling Central Air
Fireplaces Type Decorative
Fireplace Yes
Appliance Dishwasher, Disposal, Gas Range, Microwave, Tankless Water Heater
Laundry Upper Level
Exterior
Garage Spaces 2.0
Garage Description 2.0
Pool Community, Association
Community Features Biking, Curbs, Park, Street Lights, Suburban, Pool
Utilities Available Cable Connected, Electricity Connected, Natural Gas Connected, Sewer Connected, Water Connected
Amenities Available Sport Court, Fire Pit, Maintenance Grounds, Outdoor Cooking Area, Barbecue, Picnic Area, Playground, Pool, Spa/Hot Tub, Trail(s)
View Y/N Yes
View Mountain(s)
Roof Type Shingle
Porch Concrete
Attached Garage Yes
Total Parking Spaces 2
Private Pool No
Building
Lot Description Drip Irrigation/Bubblers, Garden, Level, Sprinkler System, Street Level, Yard
Story 2
Entry Level Two
Sewer Public Sewer
Water Public
Architectural Style Traditional
Level or Stories Two
New Construction No
Schools
Elementary Schools Star View
School District Beaumont
Others
HOA Name Sundance
Senior Community No
Tax ID 408220015
Acceptable Financing Cash to New Loan
Green/Energy Cert Solar
Listing Terms Cash to New Loan
Financing FHA
Special Listing Condition Standard
Read Less Info
Want to know what your home might be worth? Contact us for a FREE valuation!

Our team is ready to help you sell your home for the highest possible price ASAP

Bought with ARTURO MONTEON • HOUSEQUEST, INC.
GET MORE INFORMATION
Partner | Lic# DRE# 02081632






