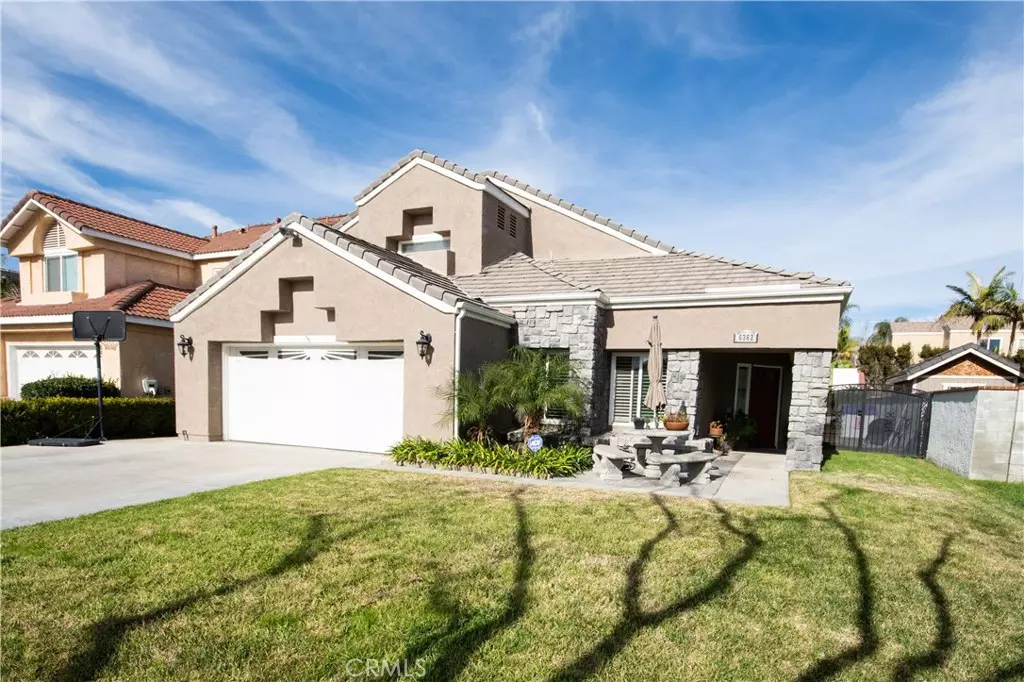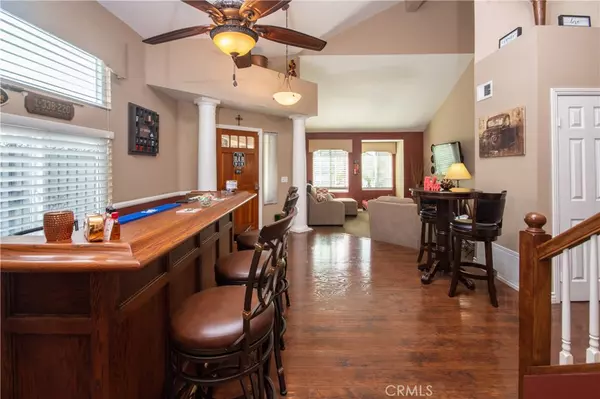$585,000
$589,900
0.8%For more information regarding the value of a property, please contact us for a free consultation.
4 Beds
3 Baths
2,280 SqFt
SOLD DATE : 02/25/2020
Key Details
Sold Price $585,000
Property Type Single Family Home
Sub Type Single Family Residence
Listing Status Sold
Purchase Type For Sale
Square Footage 2,280 sqft
Price per Sqft $256
MLS Listing ID IG20004916
Sold Date 02/25/20
Bedrooms 4
Full Baths 3
Construction Status Turnkey
HOA Y/N No
Year Built 1989
Lot Size 6,969 Sqft
Property Description
True Pride of Ownership! Welcome home to this well maintained 4 bed 3 bath 2 story property located on a Quiet Cul-De-Sac. Walking in you're greeted with Vaulted Ceilings Wood Laminate flooring open to the formal Living Room. Kitchen features Granite counter tops and tile flooring that opens into the Family room with a fireplace. One of the bedrooms is located on the first with a full guest bathroom in a short hallway that leads to the Laundry Room that has direct access to the 2 Car Garage. Upstairs is a Large Master bedroom with a fireplace, the Master Bath boasts a separate Tub and Shower with a Big Walk in Closet. Completing the second level is Two Good sized Bedrooms and the 3rd Bathroom. In the backyard you'll find plenty of room for Family activities with a Spacious Covered Patio and an above ground Spa. Other notable Features include New A/C and Furnace, Newer Vinyl Windows both installed in the last 10 years. Also Roof maintenance has been done every 2 years and Quarterly Pest Inspections. This is Truly a Well Maintained Home ready for You!
Location
State CA
County San Bernardino
Area 681 - Chino
Rooms
Main Level Bedrooms 1
Interior
Interior Features Cathedral Ceiling(s), Granite Counters, In-Law Floorplan, Pantry, Recessed Lighting, All Bedrooms Up, Bedroom on Main Level, Walk-In Closet(s)
Heating Central
Cooling Central Air
Flooring Carpet, Laminate, Tile
Fireplaces Type Family Room, Master Bedroom
Fireplace Yes
Appliance Dishwasher, Gas Range, Microwave
Laundry Inside
Exterior
Exterior Feature Rain Gutters
Garage Driveway, Garage
Garage Spaces 2.0
Garage Description 2.0
Pool None
Community Features Curbs, Sidewalks, Park
Utilities Available Underground Utilities
View Y/N No
View None
Porch Concrete, Covered, Front Porch, Patio, Porch, Wood
Attached Garage Yes
Total Parking Spaces 2
Private Pool No
Building
Lot Description Back Yard, Front Yard, Near Park, Sprinkler System
Story 2
Entry Level Two
Foundation Slab
Sewer Public Sewer
Water Public
Architectural Style Traditional
Level or Stories Two
New Construction No
Construction Status Turnkey
Schools
School District Chino Valley Unified
Others
Senior Community No
Tax ID 1021081160000
Acceptable Financing Submit
Listing Terms Submit
Financing Conventional
Special Listing Condition Standard
Read Less Info
Want to know what your home might be worth? Contact us for a FREE valuation!

Our team is ready to help you sell your home for the highest possible price ASAP

Bought with Mitchell Stein • KW Vision
GET MORE INFORMATION

Partner | Lic# DRE# 02081632






